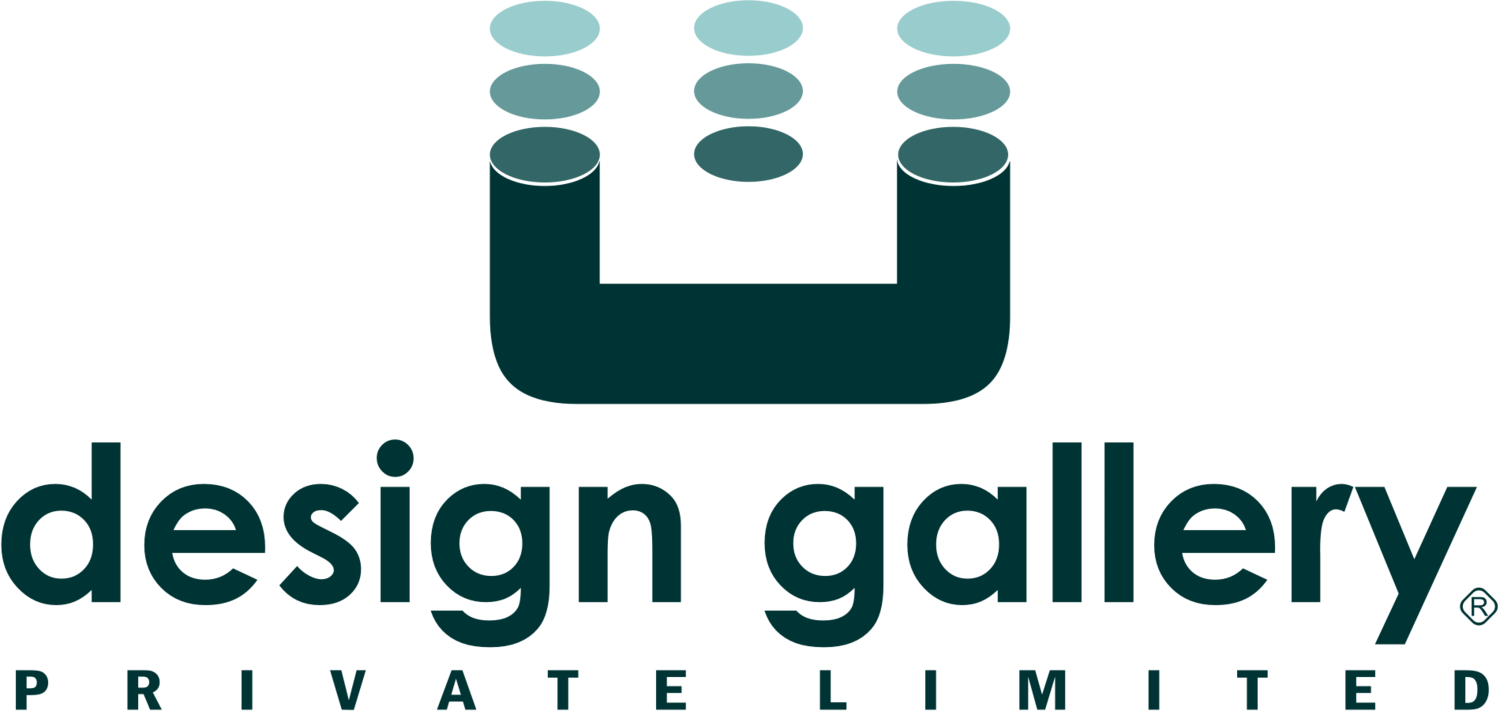


Often known as where Art & Science work with cohesion to create an atmosphere to capture the essence of the client's vision. At Design Gallery, we translate the clients needs into a cohesive vision, ensuring that as the big picture' works aesthetically and functionally while reflecting each clients personality and individual style.
We confer with the client to determine factors affecting planning interior environments, such a budget, architectural preferences, purpose and function.
We advise clients on interior design factors such as space planning, layout, use of furnishings or equipment, colour coordination and lighting factors.
We review details of technical drawings for construction plans.
We coordinate with other professionals such as contractors, architects, engineers and plumbers to ensure job success.
We estimate material requirements and cost, and present designs to clients for approval.
We coordinate construction or installation activities.
We formulate environmental plan to be practical, esthetic and conducive for intended purposes.
We render design ideas.
We use computer aided drafting (CAD) and related software to produce construction documents.

With an unyielding reputation for quality, integrity, and value, at Design Gallery we work in a manner consistent with our company purpose and guiding principles. Design Gallery's approach to construction services remains consistent: meet expectations of quality and safety, establish clear lines of communication, stay on schedule, and control costs.
Relying on the experience and knowledge attained from over a decade of design and construction services and general contracting service, we understand the diversified delivery methods and needs of every client. Such methods range from hard bid where Design Gallery has no involvement during the design phase, to an integrated Design-Build approach where Design Gallery plays an active role beginning early in the design process all the way through the construction stage while providing materials required for the project.
Regardless of the approach, each project receives an unsurpassed commitment to quality from inception to completion.We suggest practical and cost-saving alternatives to both the owner and architect.
We coordinating with local, state, and national governmental agencies to ensure workmanship compliance with building codes and permitting.
We plan reviews at various stages of completion for value improvement, constructability, and cost savings.
We review and compile completion documents such as as-builts, warranties, O&M Manuals, etc.
We evaluate, budget, and schedule initial project scope of work.
We participate in the creation of ongoing budgets and development of unit prices and allowances.
We establish procedures for coordination among trade contractors with respect to all aspects of project implementation.
We schedule and coordinate progress meetings with key trade contractors, jointly discussing and resolving important project issues.
We conduct onsite inspections for conformance to schedule, design, quality, and safety.
We review change order requests, if necessary, for validity and pricing.
We review payment requests from subcontractors and consultants.
We lead and monitorthe work of trade contractors to complete the project in accordance with the quality, cost, safety. and time objectives.
We provide regular monitoring and updates of the schedule as construction progresses.
We provide summary reports monitoring and documenting all changes in schedule.
We evaluate the adequacy of and making adjustments to the trade contractor’s personnel, equipment, and the availability of materials and supplies to meet the schedule.
